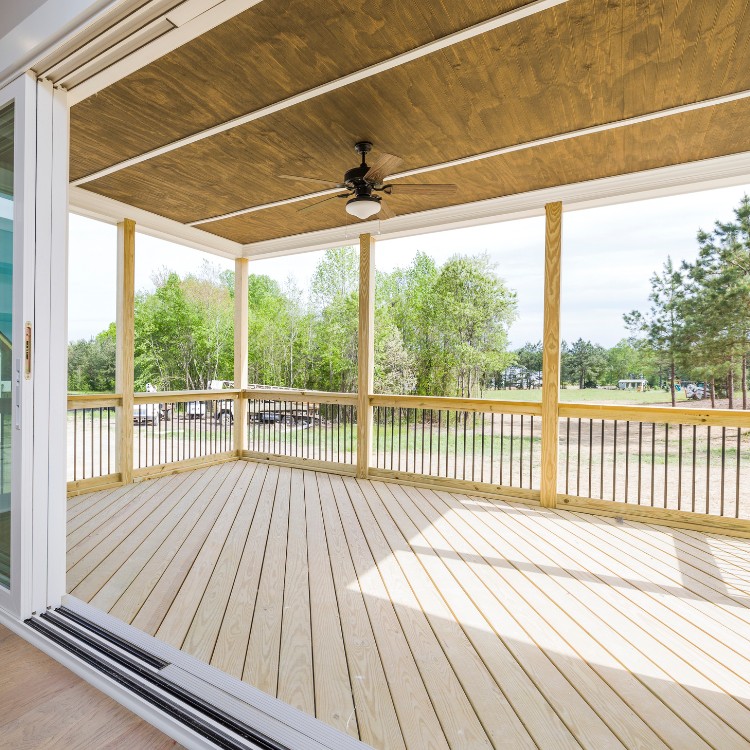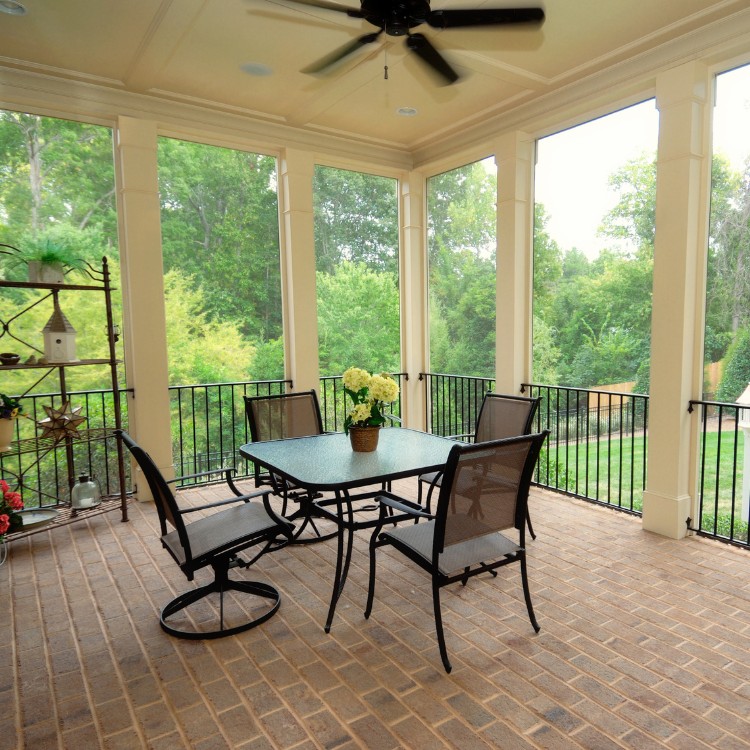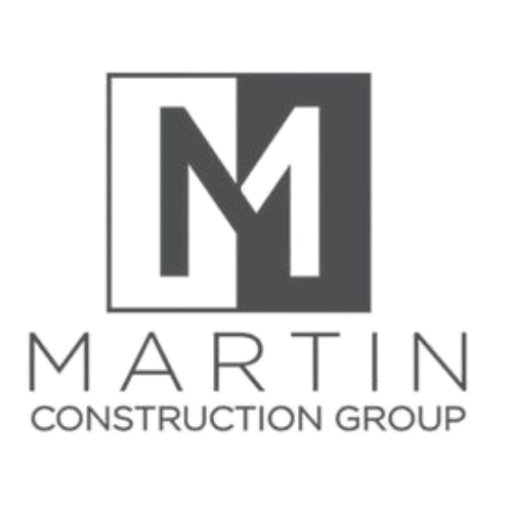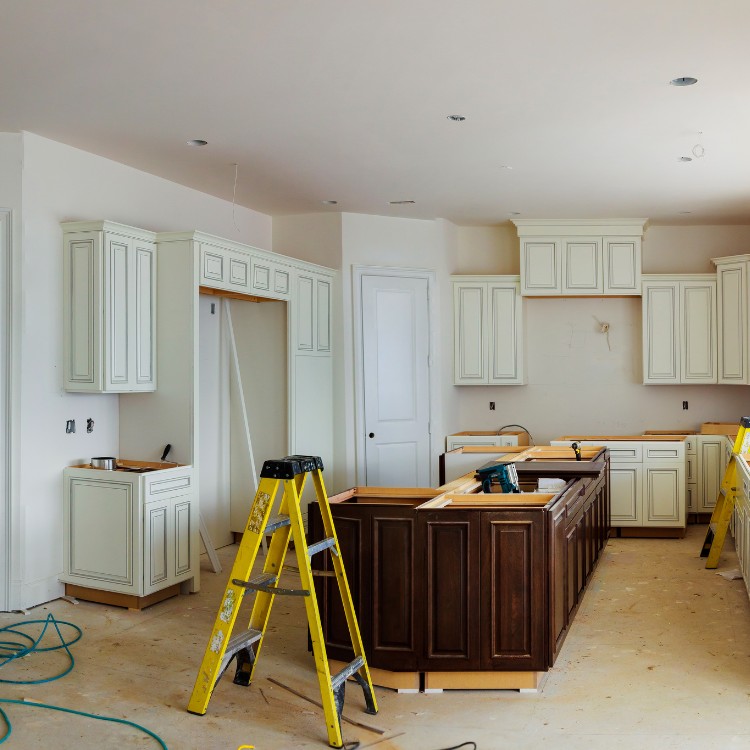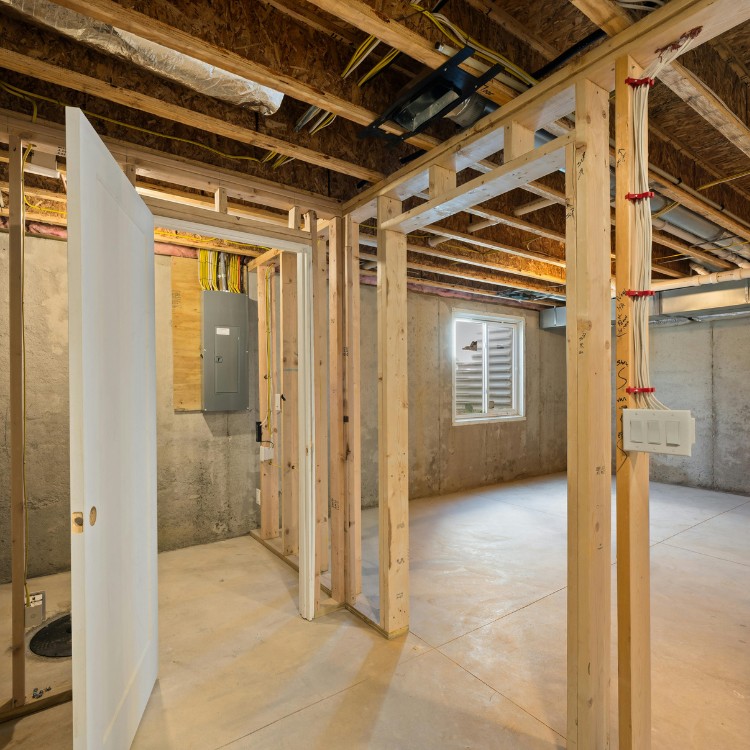We begin with a consultation, site assessment, and measurements, followed by concept drawings or 3D visuals, material selections, and a detailed scope of work. Expect a written proposal, permit-ready documents, and a dedicated project manager to keep communication timely and organized.
Investment ranges depend on size and shape, roofing style, screening or enclosure options, foundation requirements, decking and railing materials, custom carpentry, lighting and electrical, and finishes such as stain or paint. If needed, we can include demolition services for safe removal of an existing structure.
Most porches are completed in a predictable sequence: design and approvals, permitting, material procurement, demolition (if applicable), foundations, framing, roofing, finishes, and final walkthrough. Timelines vary by scope and weather, and we keep you informed at every step with proactive updates and quality checkpoints.

